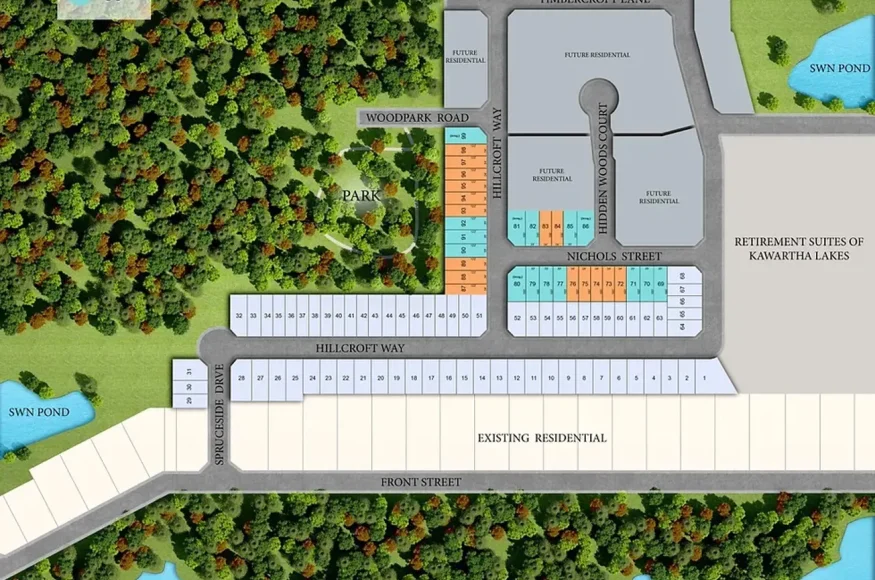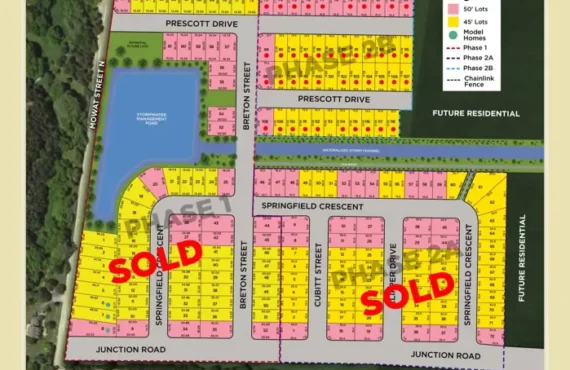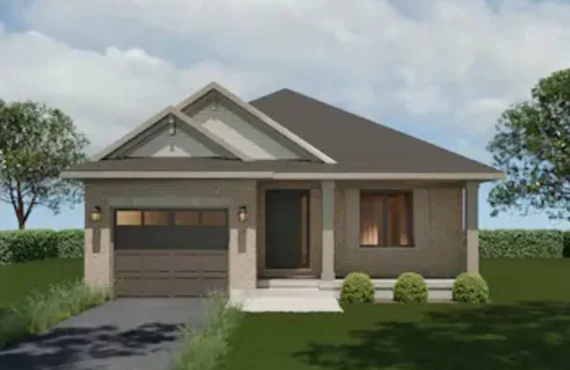The Stars in Bobcaygeon – Phase 1
Details
-
Beds3 - 4
-
Year builtTo be determined
-
Type
Details
-
Beds:3 - 4
-
Status:
-
Sale Address:71 Bolton Street, Bobcaygeon, ON K0M 1A0
-
Parking Purchase Cost:N/A
-
Additional Parking Details:N/A
-
Storage Cost:N/A
-
Locker Cost:N/A
-
Occupancy:N/A
-
C.C.maint:N/A
-
Additional Storage Details:N/A
-
Additional locker Details:N/A
-
Sale Start:To be determined
-
clmonthyear:N/A
-
Average PPS:$491
-
Is Floor Plan:1
-
Has House:1
-
Area Sqft:1200 - 2415
-
Celling:8,9
Overview
Marketing Summary
"Let the stars guide you home." All it takes is one look and you know. Your dreams of a new home are written at The Stars in Bobcaygeon. An inspired new community is poised to write an exciting new chapter in this historic town located in the beautiful Kawartha Lakes. Where the night sky stretches as far as your dreams and the stars overhead guide you home. Source: 3 Lakes
Features Finishes
CUSTOM QUALITY CONSTRUCTION AND EXTERIOR 1. Precast concrete sill (as per elevations where applicable). 2. Elegant exterior finishing, including clay brick and maintenance free vinyl siding, veneer stone and EIFS stucco system, colonial columns, verandahs and decorative trims (as per elevations where applicable). 3. Low maintenance aluminium eavestrough, downspouts, fascia, and soffits. 4. 25-year manufacturer’s limited warranty on roof shingles. 5. 2” x 6” exterior wood construction. 6. Energy conserving insulation. 7. Exterior walls and ceiling to meet or surpass the Ontario Building Code requirements. 8. Poured concrete slab on grade treated to ensure waterproof structure. 9. Vinyl thermopane casement windows with colonial grills and/ or sliding windows on the front elevations (as per elevation where applicable). 10. Vinyl sliding door with screen (as per plan where applicable). 11. Elegant insulated steel front door with brass latch handle grip set and deadbolt (as per plan where applicable). 12. Roll-up garage door with window giving natural light in garage (as per elevations). 13. Two hose bibs, one located in the garage and one located in the rear of the house. 14. Fully sodded and graded lots as per Municipal grade plan with precast patio slabs (as per plan where applicable). 15. Driveway to be base coated by the vendor and top coat at the purchaser’s expense (as per agreement of the purchase and sale). 16. Two ground fault interrupter exterior electrical receptacles, one on the front porch and one at the rear. 17. Precast concrete slab to front entry. Rear door with precast concrete step except where and as (opening door prevention bracket) required by the authority having jurisdiction. SPECTACULAR INTERIOR FINISHING 18. Series Classique doors throughout including all closet doors with quality hardware from builder’s standard samples. 19. Latex paint on walls and semi-gloss white on doors and trim as per Builder’s standard samples. 20. Traditional style 4” baseboard throughout. 21. Natural oak handrails & pickets from Builder’s standard sample. 22. Tongue and groove subflooring to be fastened with screws. 23. Kitchen, Bathroom and Laundry ceilings to have flat finish textured ceilings on the main floor and other rooms. 24. 9’ ceiling on the main floor and 8’ ceiling on second floors (where applicable as per plan). 25. Decorative columns shown as per plan (where applicable). 26. Upgraded quality ceramic tiles in Vestibule, Kitchen, Breakfast Area, Bathroom, and main floor Laundry Rooms up to 13” x 13” from Vendor’s standard selections (as per plan and availability). 27. High grade 36oz. carpet wall to wall in designated areas from Builder’s standard samples (as per plan, where applicable). KITCHEN AND BATHROOMS 28. Upgraded quality Kitchen cabinetry, with a wide selection of laminate counter tops from Builder’s standard samples. 29. Double stainless steel sink with single lever faucet. 30. White exhaust hood fan vented to an exterior 6” duct. 31. Mirrors in all Bathrooms over vanities. 32. White ceramic accessories in the Bathroom. 33. Pedestal sink in Powder Room with a mirror (as per plans). 34. Tub enclosures tiled to ceiling height (where applicable). 35. Oval tub in Master Ensuite with 2 tier backsplashes (as per plan, where applicable). 36. Choice of vanity cabinets with counter tops from Builder’s standard samples (where applicable). ELECTRICAL AND PLUMBING 37. 100-amp electrical service with copper wiring circuit breaker panel. 38. Rough-in for cable TV in all Bedrooms and in the Living Room or Family Room (where applicable). 39. Exterior and interior light fixtures excluding Living Room (where applicable) to be preselected by the Builder. 40. Doorbell included. 41. Quality carbon monoxide and smoke detectors as per Ontario Building Code (where applicable). 42. Pre-wired for telephone service, minimum three outlets. 43. White switches and receptacles throughout. 44. Rough-In for the dishwasher. 45. Recessed light fixture in the master ensuite shower stall (as per plan where applicable). 46. Water pressure balancing valves in all showers. 47. Single lever taps in all Bathrooms and Powder Rooms. 48. Single lever shower control taps in all tubs and showers (where applicable) except for oval tubs. HEATING AND MECHANICAL 49. High efficiency forced air gas propane furnace. 50. Ductwork sized for future air conditioning. 51. High efficiency rental hot water heater. 52. White air vents throughout the home except in the basement. 53. Heat recovery ventilation unit.
Deposit Structure
DEPOSIT STRUCTURE $25,000 with Offer $20,000 six weeks from Offer $35,000 two weeks before Closing
Mortgage Calculator
$1,149,990
/
Monthly
- Principal & Interest
- Property Tax
- Home Insurance







